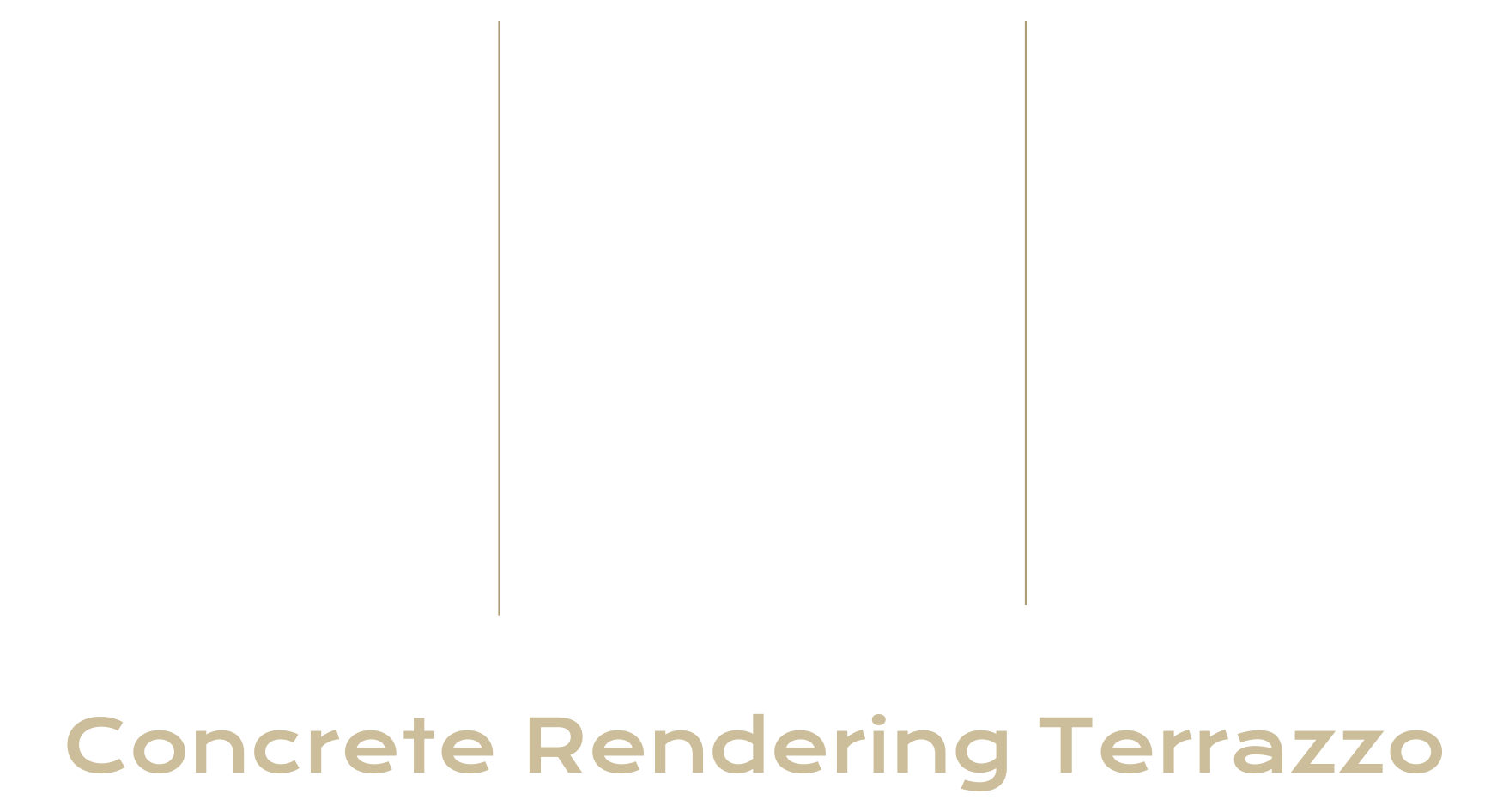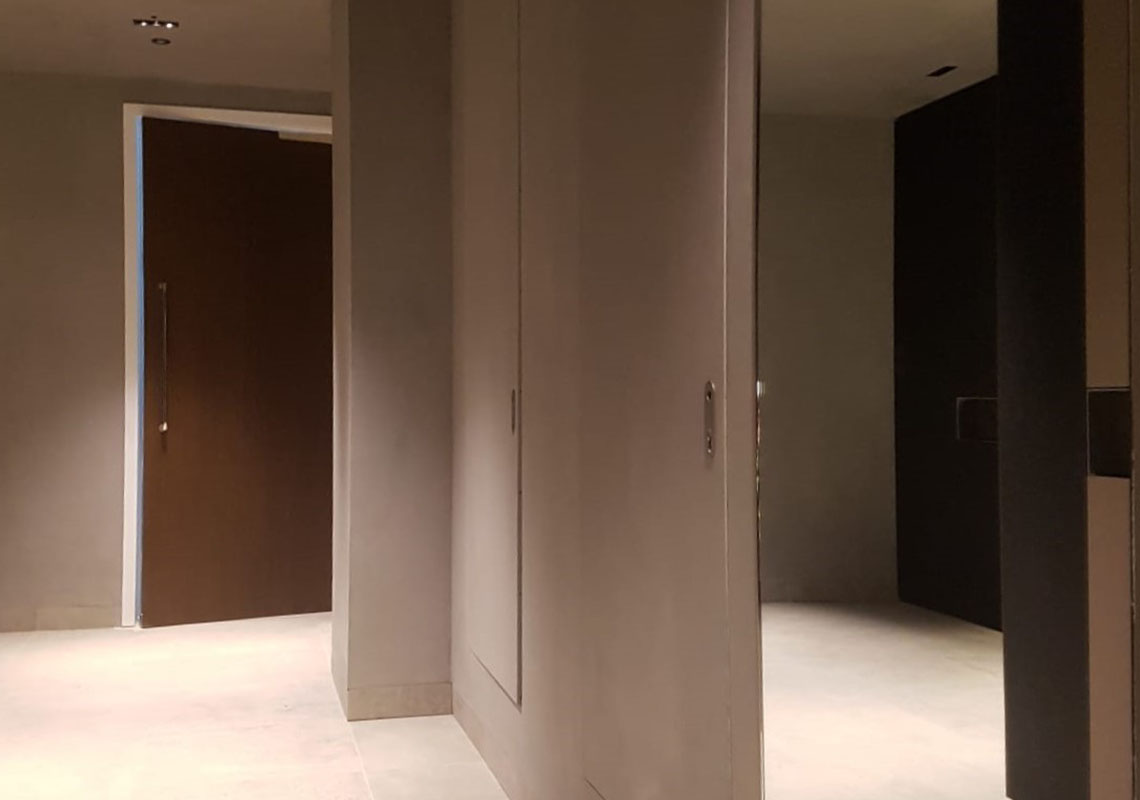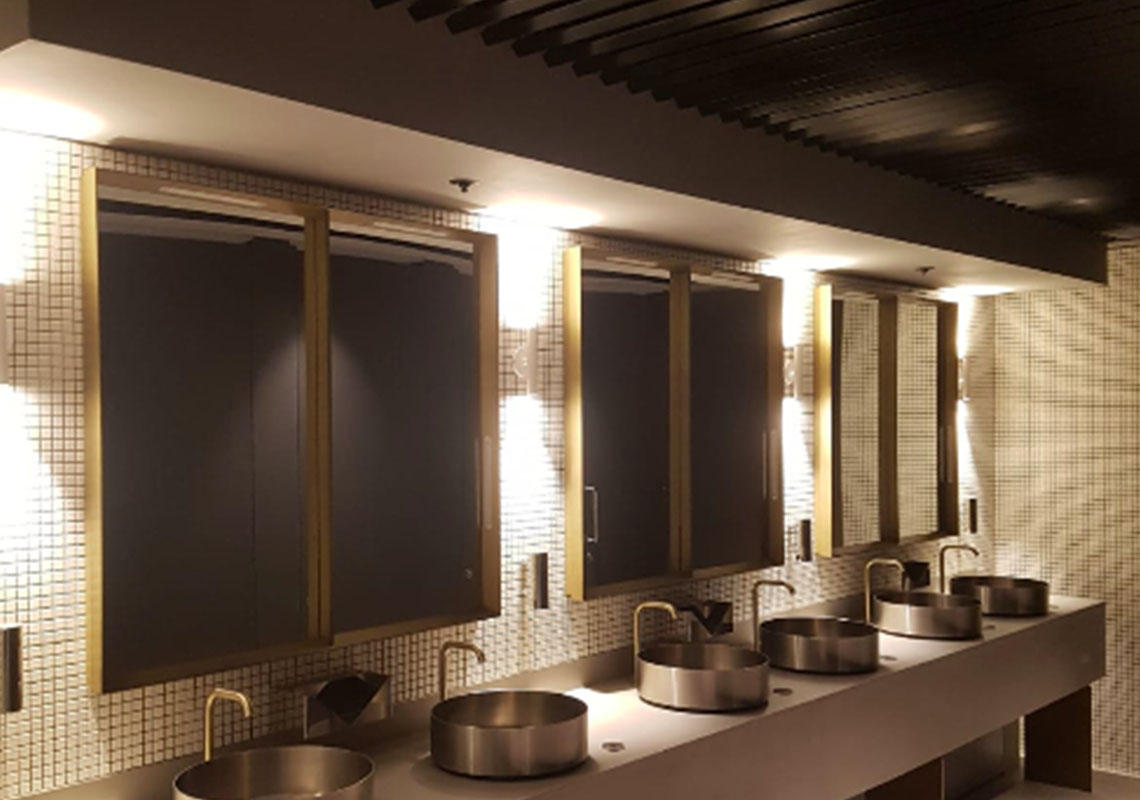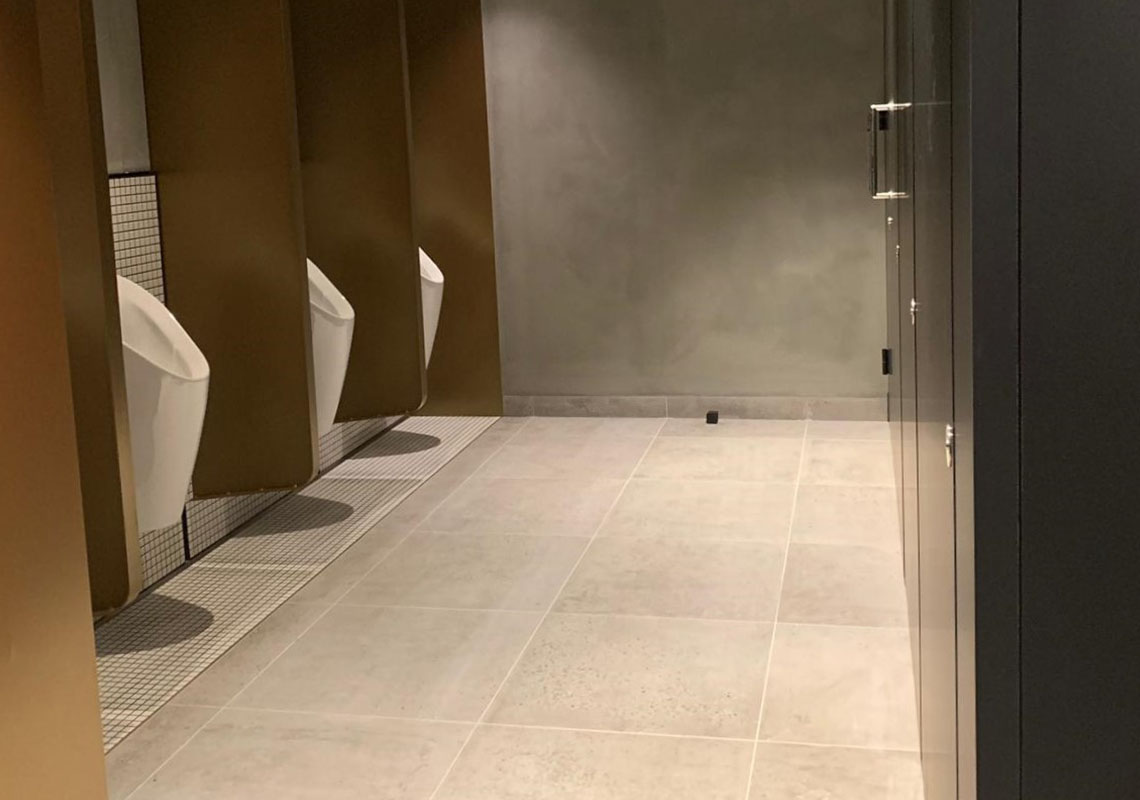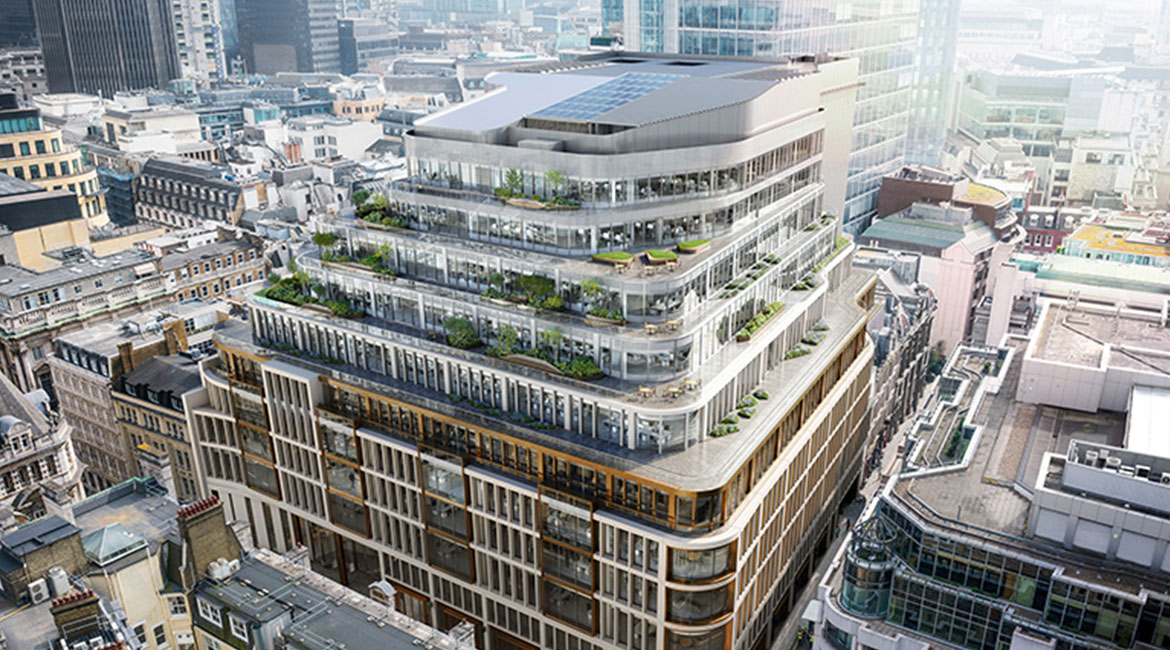
60 London Wall
60 London Wall comprises 32,000 sq. ft of brand new, prime office space designed by acclaimed Architects EPR with interior styling by design house March & White.
The building features ten spacious floorplates and one of the most luxurious commercial toilets in London with five stunning, sizable roof terraces with views over the City skyline.
The mixed-use office development in the heart of London has restroom facilities and toilets on all floors combining both elegance and functionality.
This project required an innovative design, using a hybrid system of in situ installation and matching off-site pieces.
The concept brief was for a homogenous polished concrete look with a mellow cloudy aesthetic across walls, soffits and removable access panels.
The result is an unbroken ribbon of ultra-chic polished concrete with an extremely durable surface.
