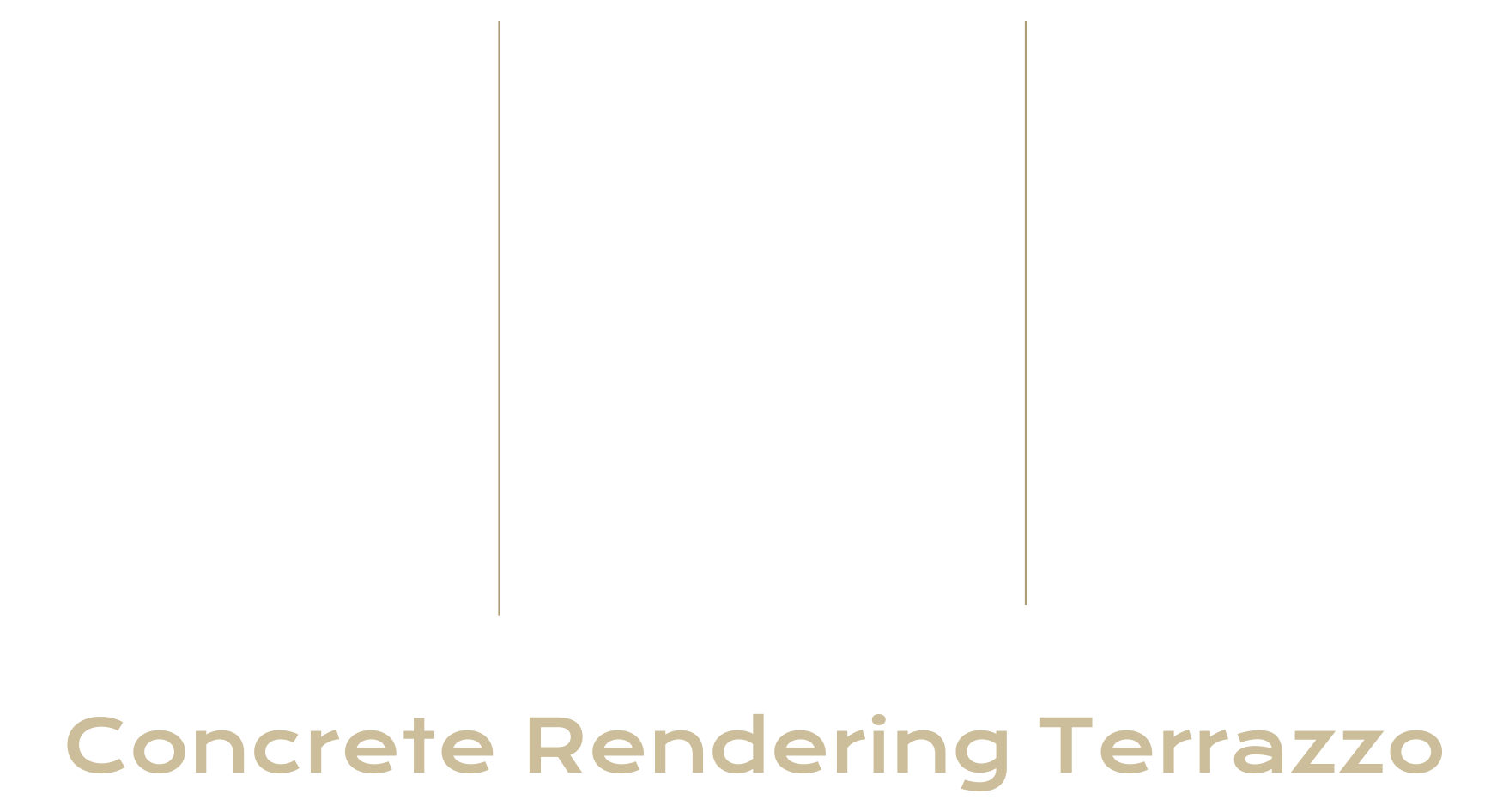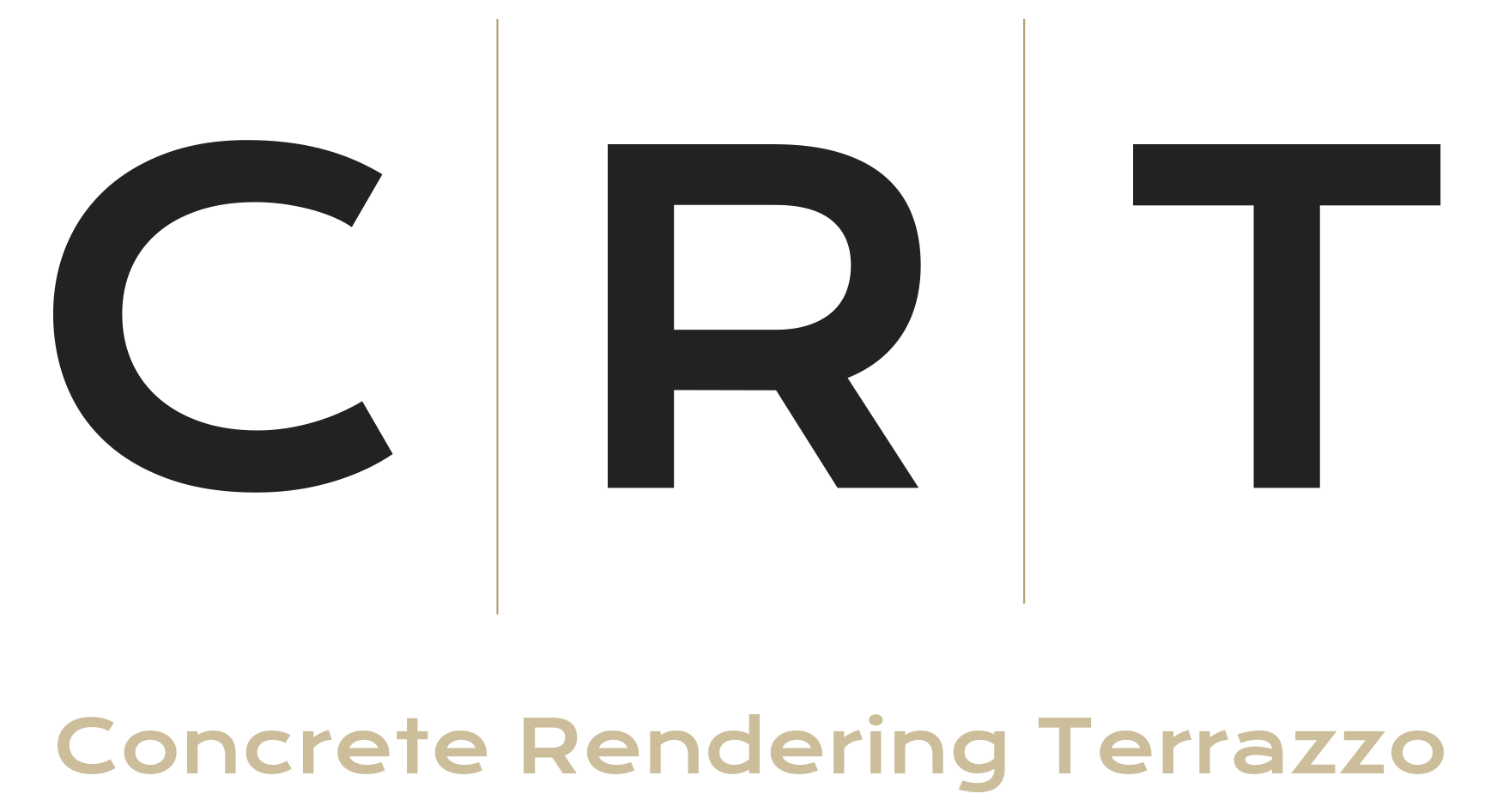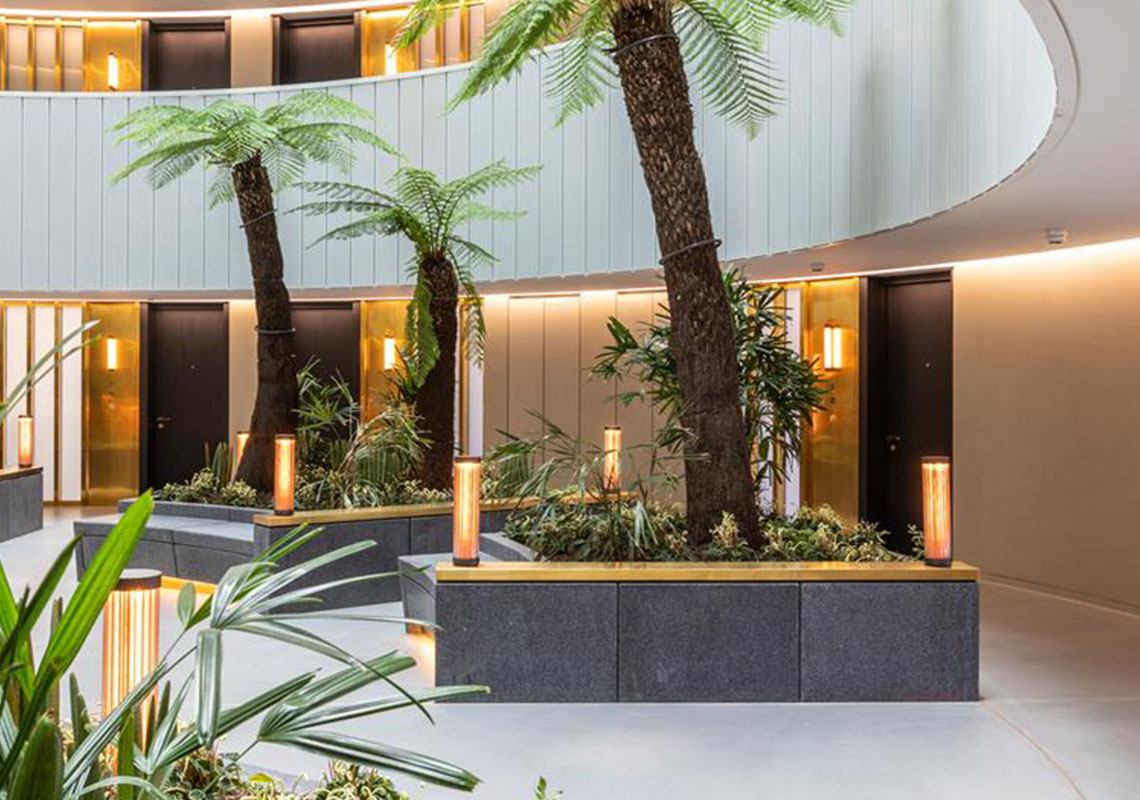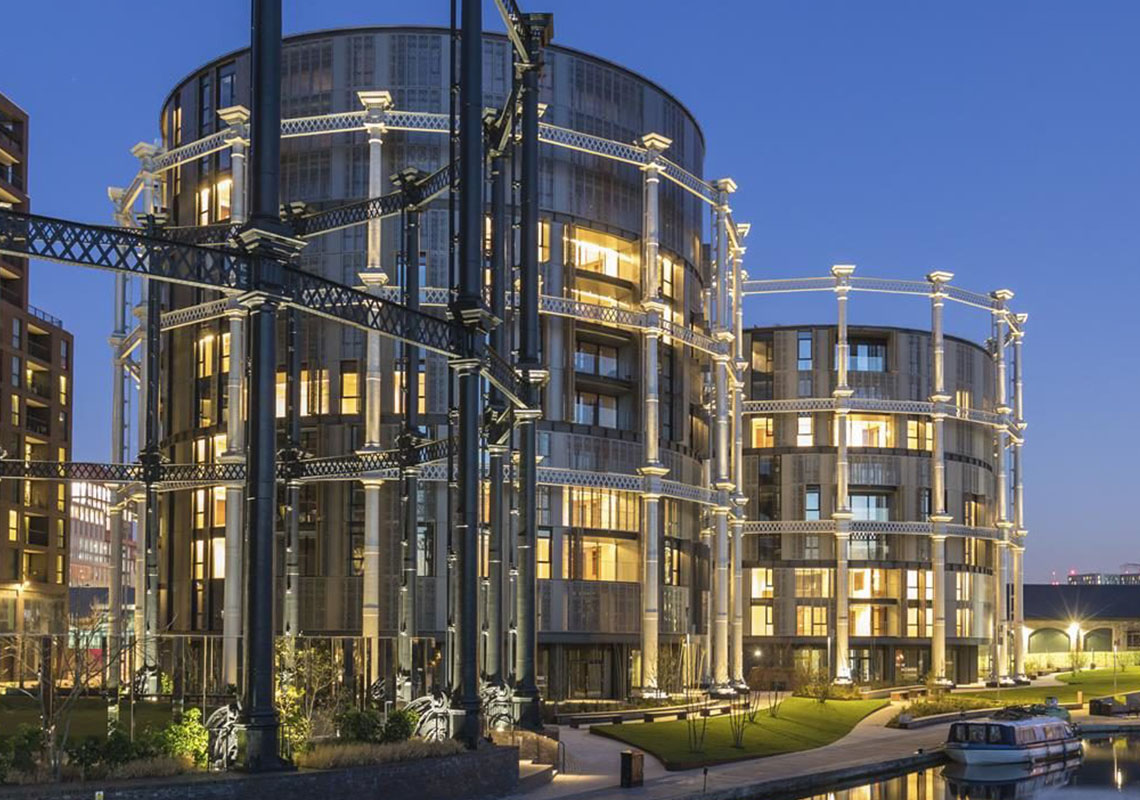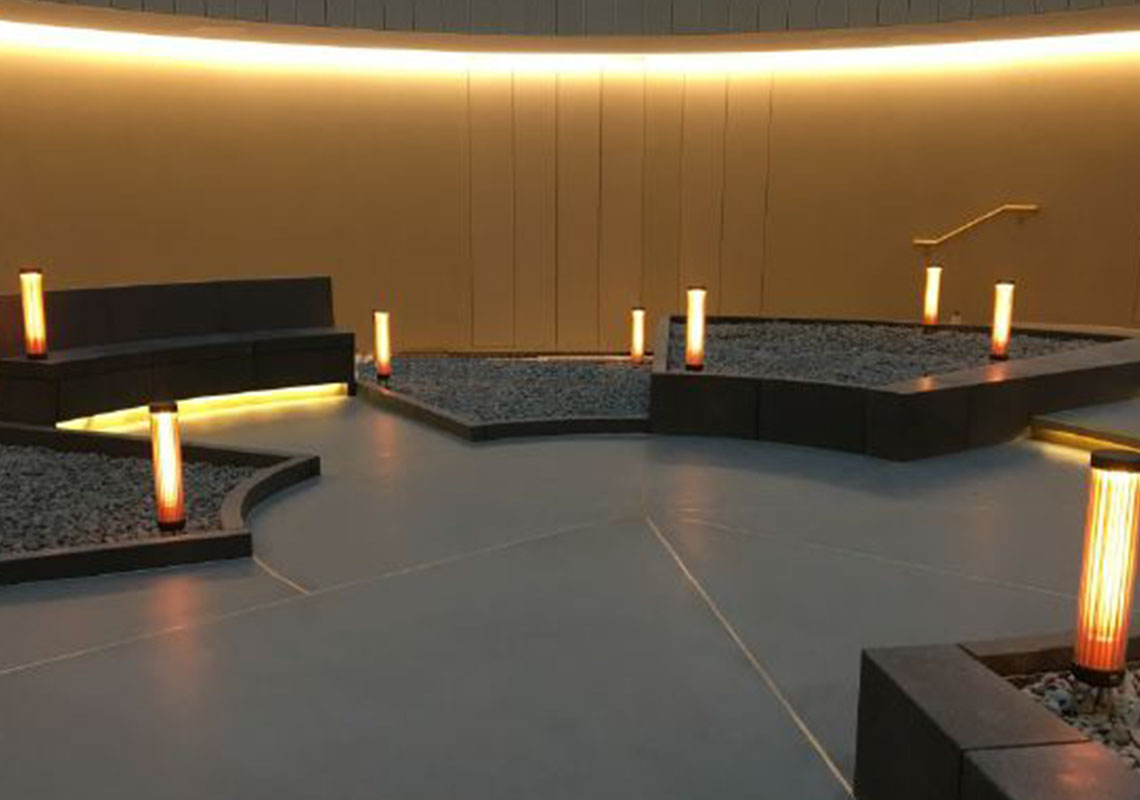
Gasholders Triplets – Kings Cross, London
The regeneration of the Kings Cross historic industrial area centres around the old gasholders known as The Triplets.
These iconic metal leviathans dominated the landscape and were destined to become the homes and busy “pied à terre’’ for the next generation of residents in this new heart of London.
The architect wanted a floor that would flow and follow the curves as well as accentuate brass trims.
Each floor is circular with an annular corridor around the central open atrium up to the skylights.
All these elements had to be in keeping with the retained metalwork facades and preserved industrial pieces inside.
We maximised the ideal properties of the two systems.
The first is a precision, flowing, cement-based system ideal for tight corners and the desired flow features in the corridors and atrium.
The other was a high-performance water-based urethane ultra-thin finish for a high traffic communal relaxation area.
The results are effortlessly sublime with a seamless concrete gloss finish which flows with the curved walls yet forms crisp sharp edges at the decorative trims.
The finish next to the old ironwork is such harmony it is hard to distinguish which is the old guard and which is the new generation.
